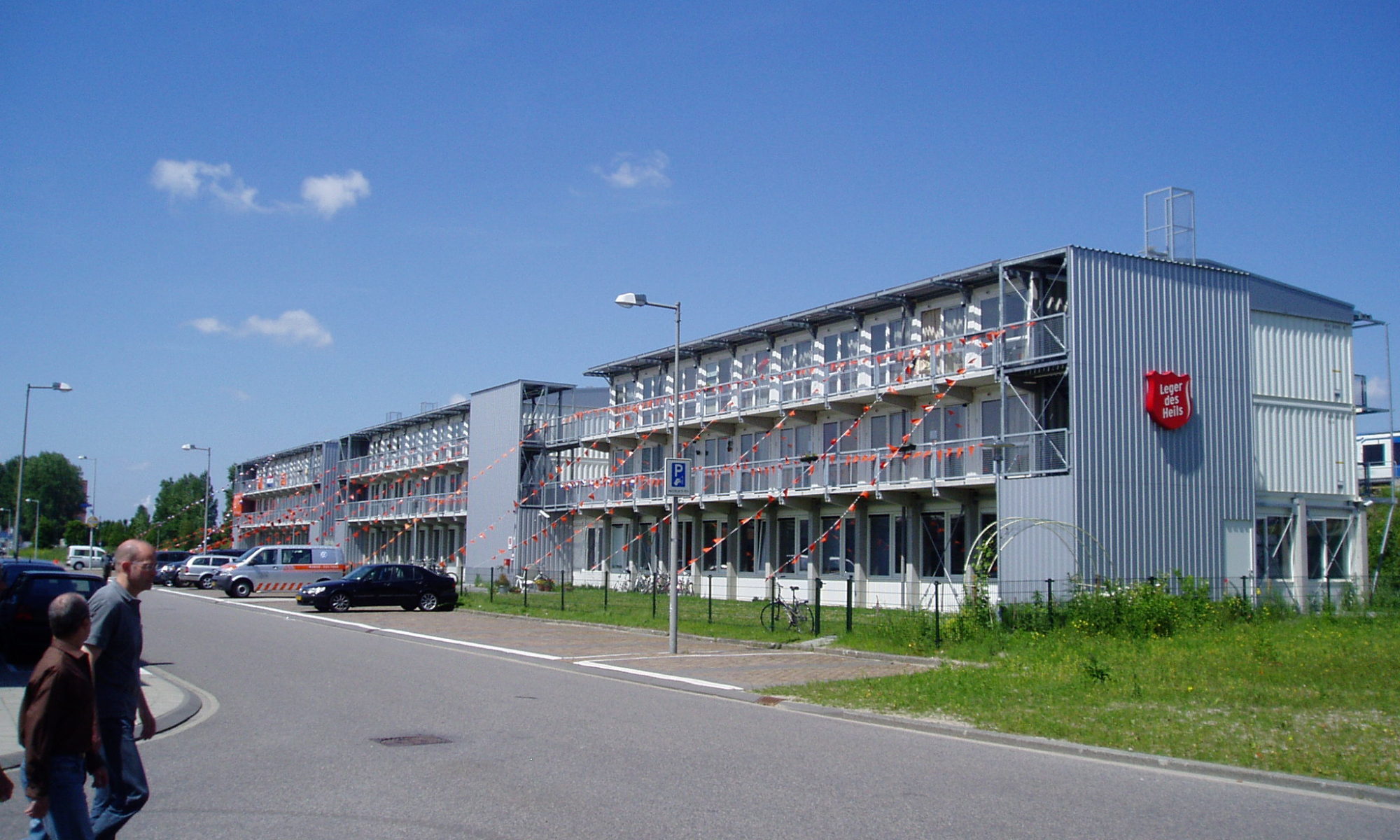This project was developed for the Dutch branch of the Salvation Army (“Leger des Heils”) in Amsterdam. It consists of 60 homes for homeless people in Amsterdam, that can rent a complete home from the Salvation Army. Most tenants have a history with drug addiction and criminal convictions and they receive special support and guidance from the Salvation Army, in some cases as an alternative for imprisonment for small misdemeanors
What makes this design technically special, is that the ground floor is built in the traditional way with a construction of concrete columns. This creates a large open space, that can be used for a variety of functions, from parking garage to shops and offices. The customer in this case used the ground floor for common functions, such as offices, dining rooms, kitchens and social gathering spaces.
The ground floor concrete columns are connected with window frames. The 2nd and 3rd floor were built using Tempohousing housing units (model “Professor”) for the clients of the Salvation Army. The project consists of 3 separate buildings, where 3 categories of clients will be housed for a short period of time. The units are fully prefabricated in China and offer all amenities for a single person household. Additional special safety features are included in this project.



